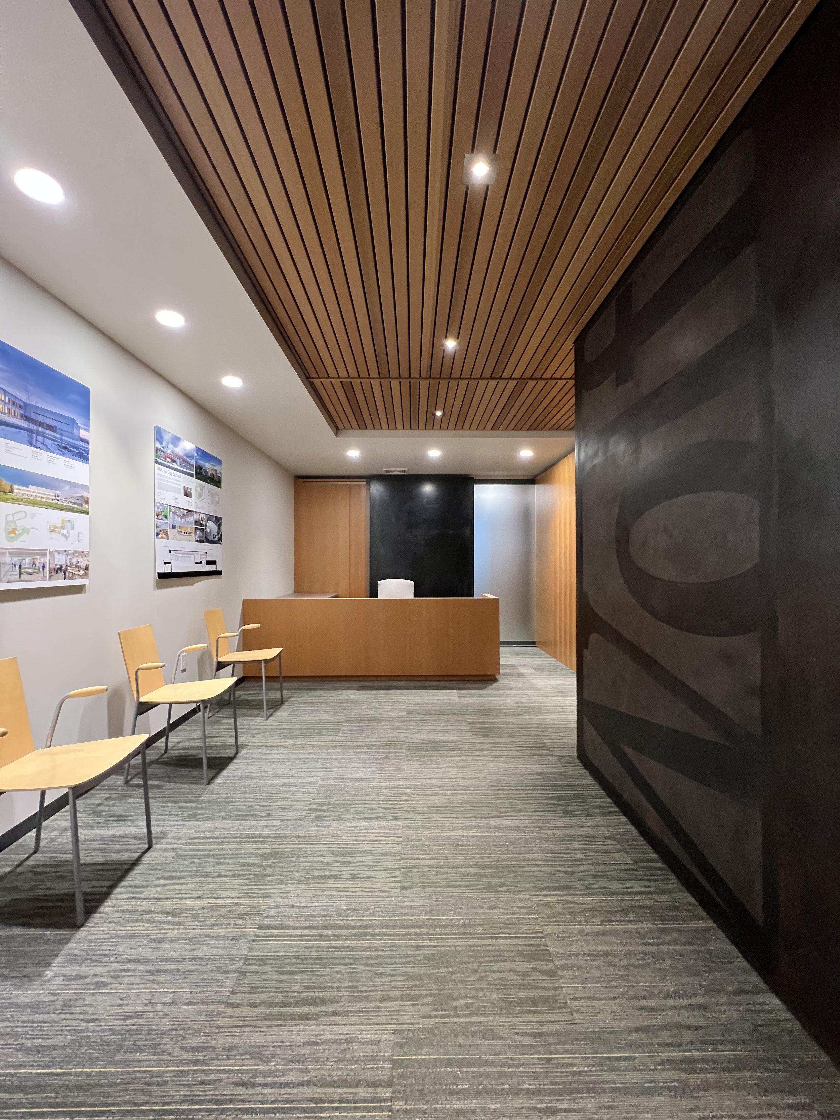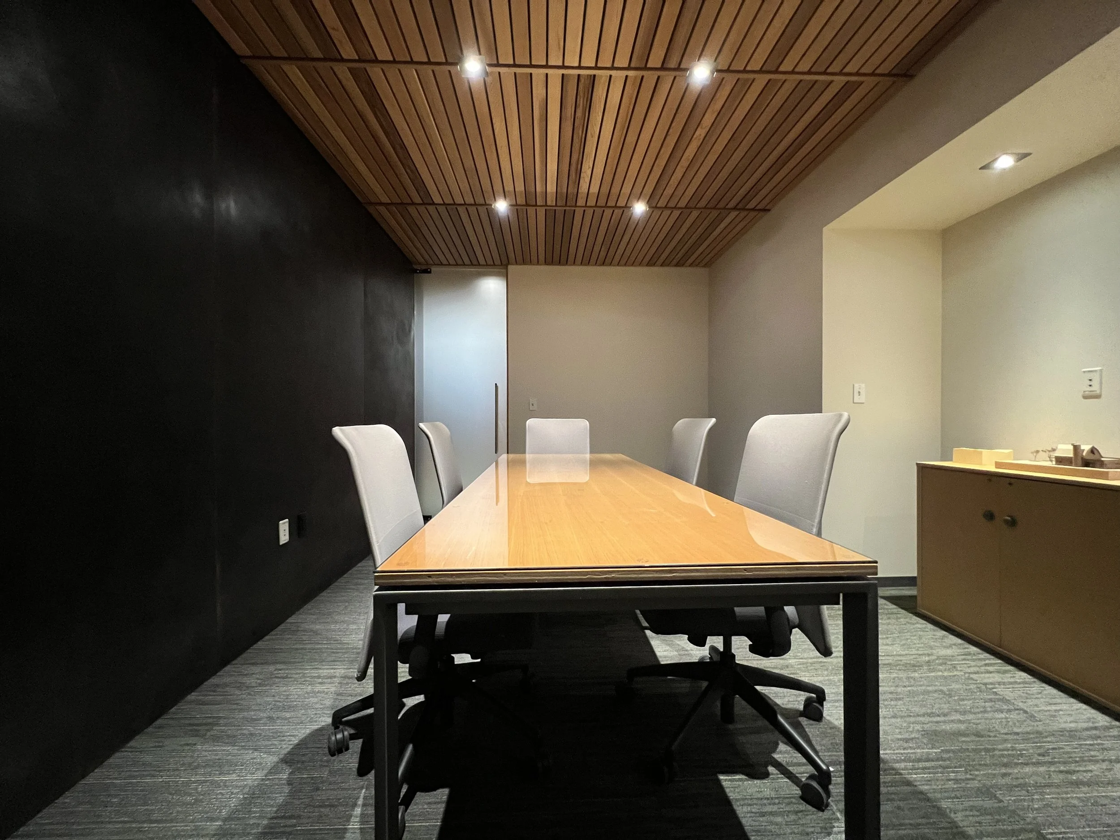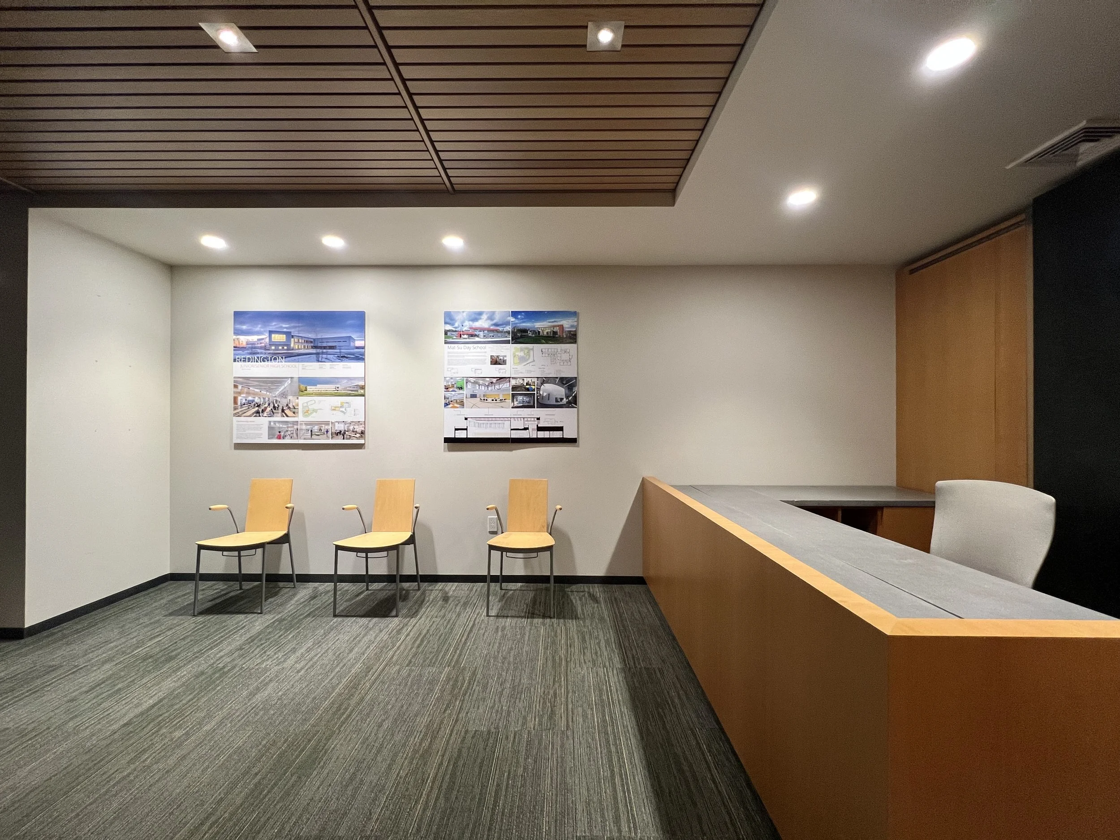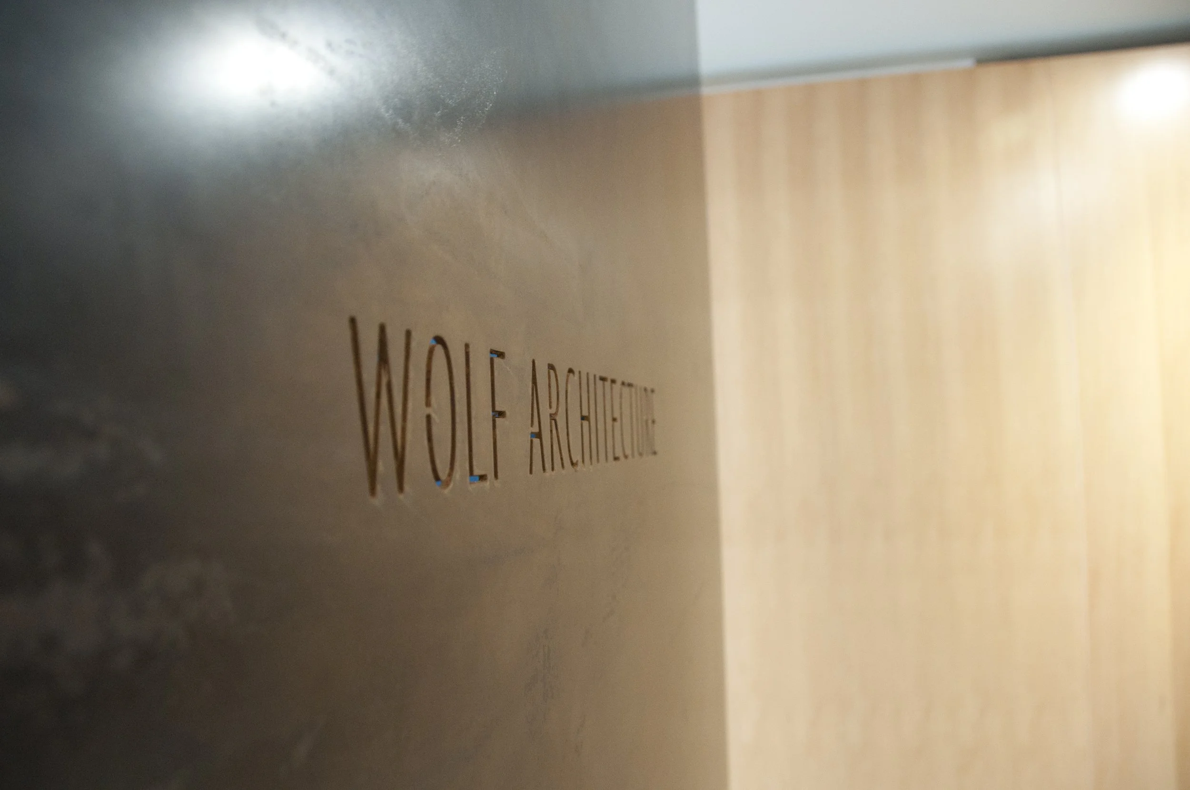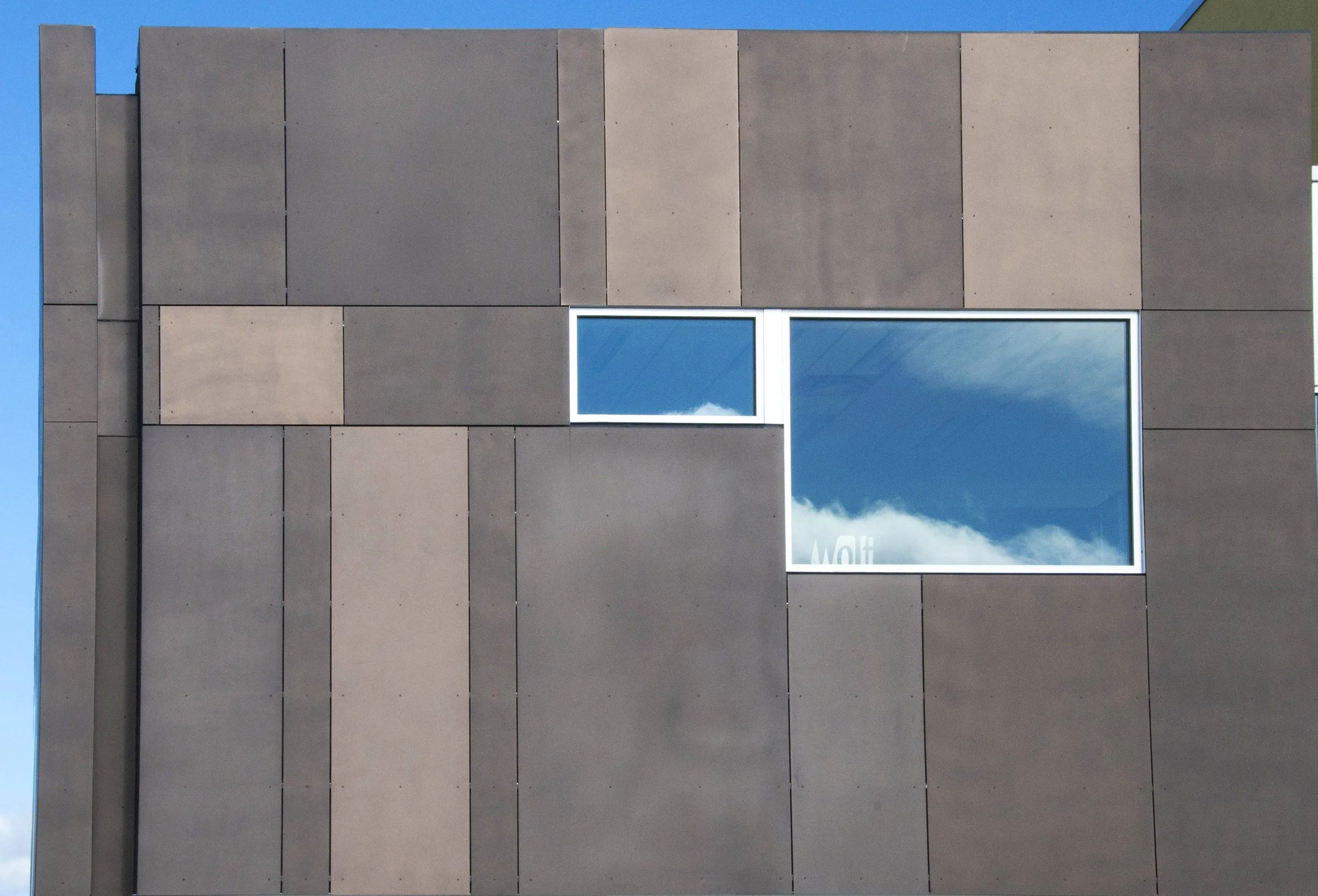625 Cobb St
625 Cobb St provides office space for professionals such as architects, engineers, optometrists, and medical practitioners. It was designed using concrete block which acts as a protective barrier for the first floor optometry suite and their patient’s sensitive eyes while also providing a solid base for the offices above. In addition to the split face block, the facade is comprised of an innovative powder coated aluminum panel rain screen to the west and an Exterior Insulation and Finish System to the east. Framed views of the iconic water and the Chugach Mountains dominate the offices to the south.
Project Data:
Location: Palmer, AK
Year Completed: 2014
Square Footage: 9,500sf
Team: Wolf Architecture-- Corvus Design, PND Engineering, EIC, SAI
Contractor: F-E Contracting
RELATED PROJECTS
Lupine MOBThe Children’s Place125 W Evergreen

