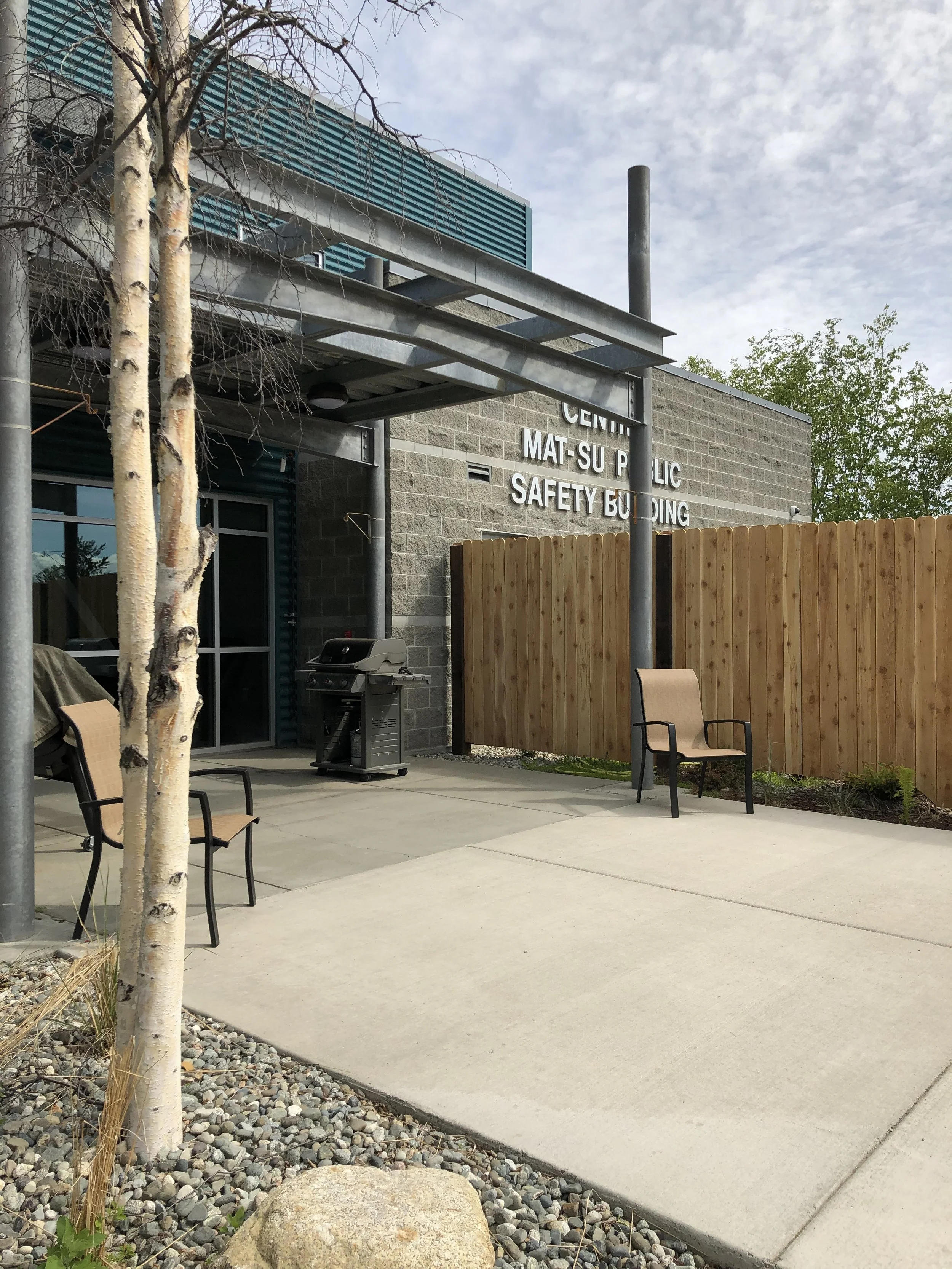Air National Guard Fire Training Station
The project consists of a new 4,376sf Fire Training Facility for the relocation of the Air National Guard to Elmendorf AFB. The building provides Apparatus Bays, Locker Rooms, Utility Storage, Offices, Training Rooms, and Decontamination Rooms. The facility uses the pre-engineered metal panels to create a super-insulated shell. The electrical and mechanical components in the project are also highly energy-efficient. The project is part of a LEED Campus certification.
In meeting the LEED Certification, the building has achieved a number of noteworthy components. The annual baseline water usage for a similar facility is 48,075ga. Our facility has been designed to use 29,535ga, that’s 38.6% less than a standard facility! The building recycled 76% of it’s construction waste, diverting 19 tons of material from landfills. The project materials consisted of 35% recycled content products, 11% regional products, and 87% of the wood products were Forest Stewardship Council certified.
The building provides significant energy savings compared to a building that meets current code. Total gas savings are 28%, total electric savings 25% and total cost savings are 27%. The total cost savings per year account to $2,884 at current utility costs.
Project Data:
Location: JBER, AK
Year Completed: 2010
Square Footage: 8,500sf
Team: Wolf Architecture-- Gary Wolf, Jason Collins, PND Engineering, EIC Engineers, Spurlock Associates
Contractors: Osborne Construction Company, F-E Contracting
RELATED PROJECTS
Wasilla Station 6-1Valley Center for Recycling SolutionsValdez Fire Station 1






