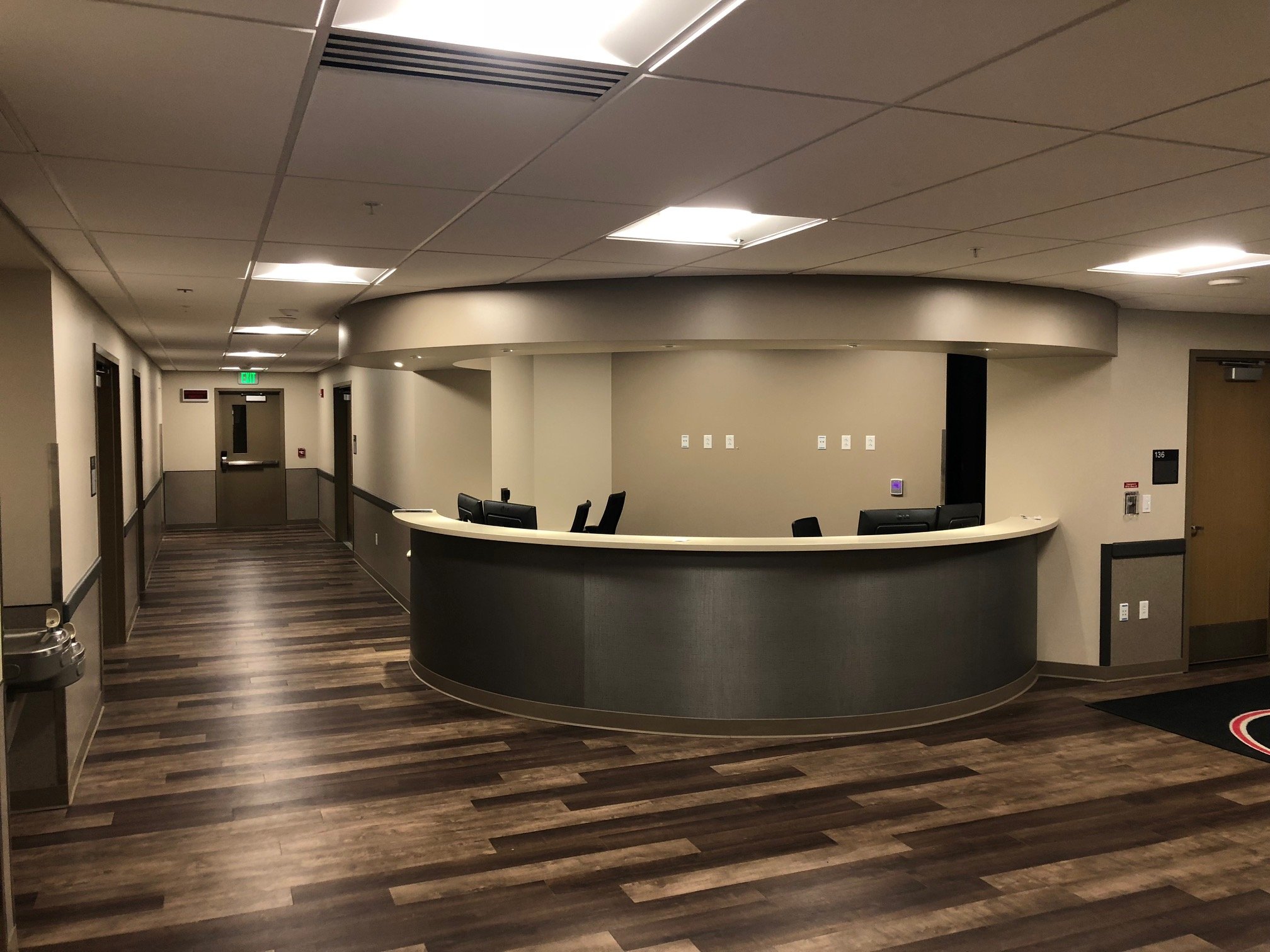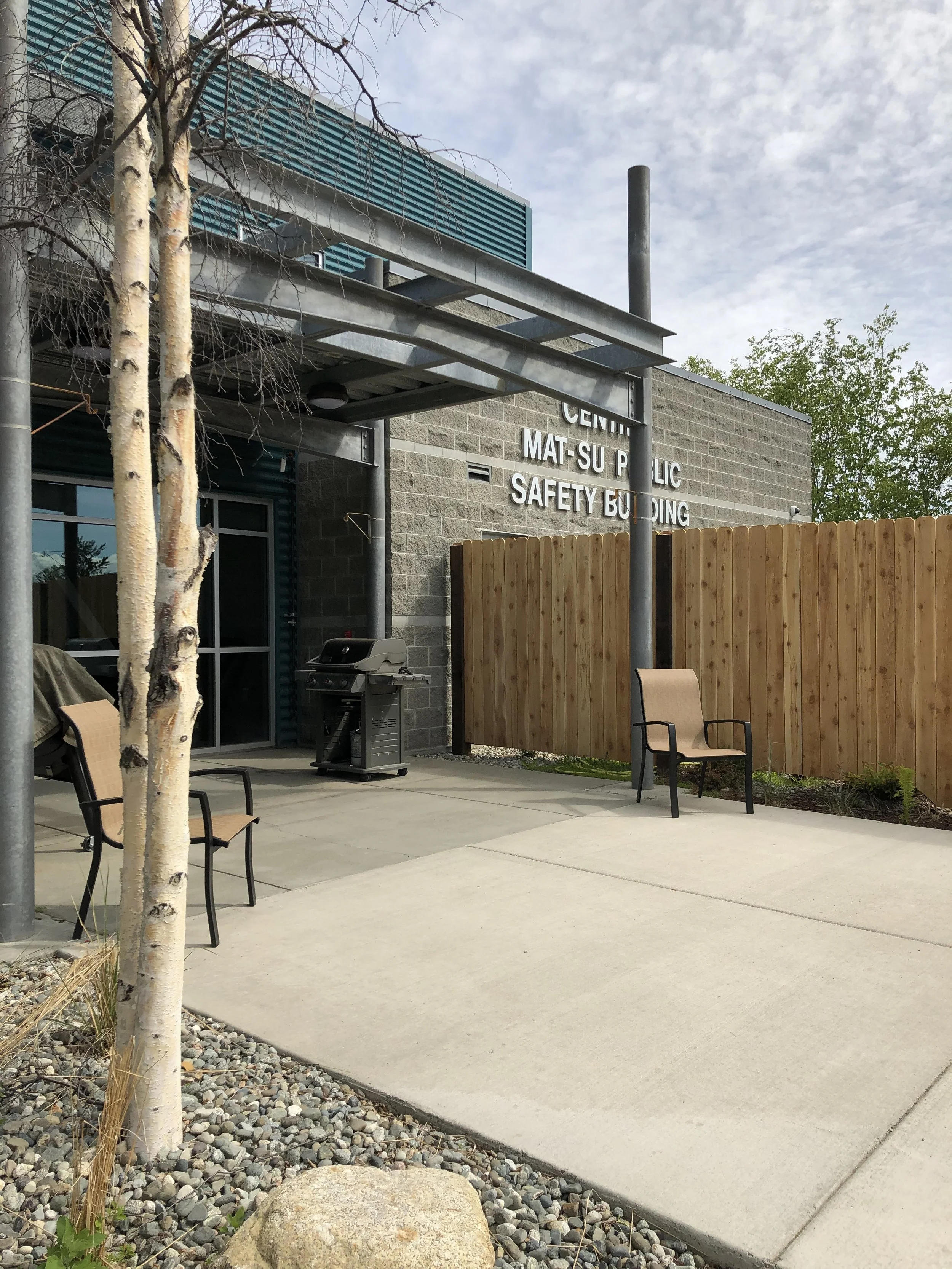The project consists of a renovation of an existing 26,996sf for a new F-35 Squad Operations and Maintenance Offices. Interior spaces consist of Offices, Conference Rooms, Lockers and Washrooms, Briefing Rooms, Squad Briefing, Mission Planning, Break Area, Comms, Storage, Mechanical/Electrical Room. The facility was designed to be very energy efficient, meeting LEED Silver and the Federal High Performance Sustainable Buildings standards. The project was the first project on the F-35 campus to meet LEED Silver certification!
The design and systems within the building go beyond the existing designs. The facility is designed to provide over 45% energy savings when compared to a standard code building. The energy saving measures include additional wall insulation, high efficiency windows, high‐efficiency heat exchangers and instant water heater. A CO2 sensor in the return air stream modulates the amount of outside air being provided. The exhaust system is comprised of a Heat Recovery Ventilator, which recovers heat from the exhaust to preheat incoming air. All spaces are supplied with occupancy sensors, which will allow the mechanical and electrical systems to only be enabled when there are occupants present. Lighting improvements include LED fixtures throughout. The exterior lighting control is controlled by a photocell and time clock sensors.
The design also incorporates sustainable design and materials throughout. The project utilized an Integrated Design process. Water savings from efficient fixtures is 42%. Over 50% of the materials for the project are recycled, local, certified wood or biobased materials. Over 60% of the project construction waste was recycled. Indoor environmental quality is maintained by low VOC finishes, a flush-out and air quality controls. Building Commissioning ensured that the building that was turned over met the Owner’s design requirements.
F-35 Squadron Operations
Project Data:
Location: Eielson AFB, AK
Year Completed: 2019
Square Footage: 26,996sf
Team: Wolf Architecture-- Gary Wolf, Jason Collins, Dan Steiner, SAS Engineers, Spurlock Associates
Contractor: Osborne Construction Company
RELATED PROJECTS
Wasilla Station 6-1ANG Fire Training FacilityValdez Station 1









