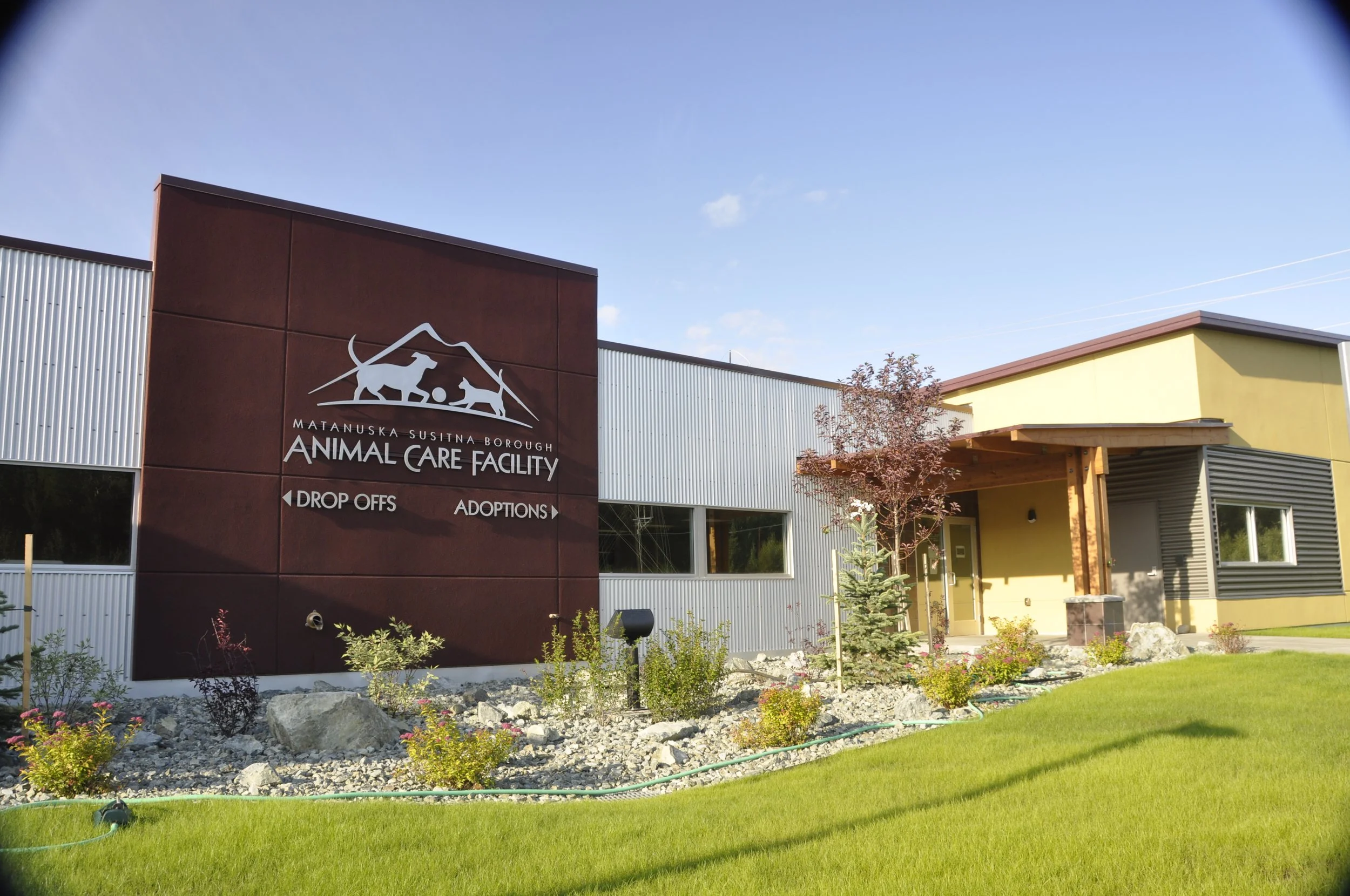Far Country Animal Hospital
The Far Country Animal Hospital is the first of it’s kind of veterinary facility in the Mat-Su valley. Improving upon the traditional role of a veterinary clinic, the animal hospital is equipped to provide urgent care, diagnostics and imaging. The building program includes Reception, Patient Rooms, Offices, Clinical suite, x-ray and ultrasound, isolated kennels, washrooms and staff areas. The project was designed to allow future expansion into the upper area within the roof trusses for staff lounge and offices. Durable and hygienic materials, along with top of the line furnishings compliment the attractive lobby and animal areas.
In 2011, Wolf provided drawings for the expansion into an upstairs suite. This provided a larger break room, staff offices and rest areas.
Project Data:
Location: Wasilla, AK
Year Completed: 2006
Square Footage: 3,600sf
Team: Wolf Architecture-- Gary Wolf, Jason Collins, Alaska Rim Engineering, Oien Associates, HZA Engineers
RELATED PROJECTS
MSB Animal Care FacilityMusk Ox Farm Education CenterNorth Star Animal Hospital





