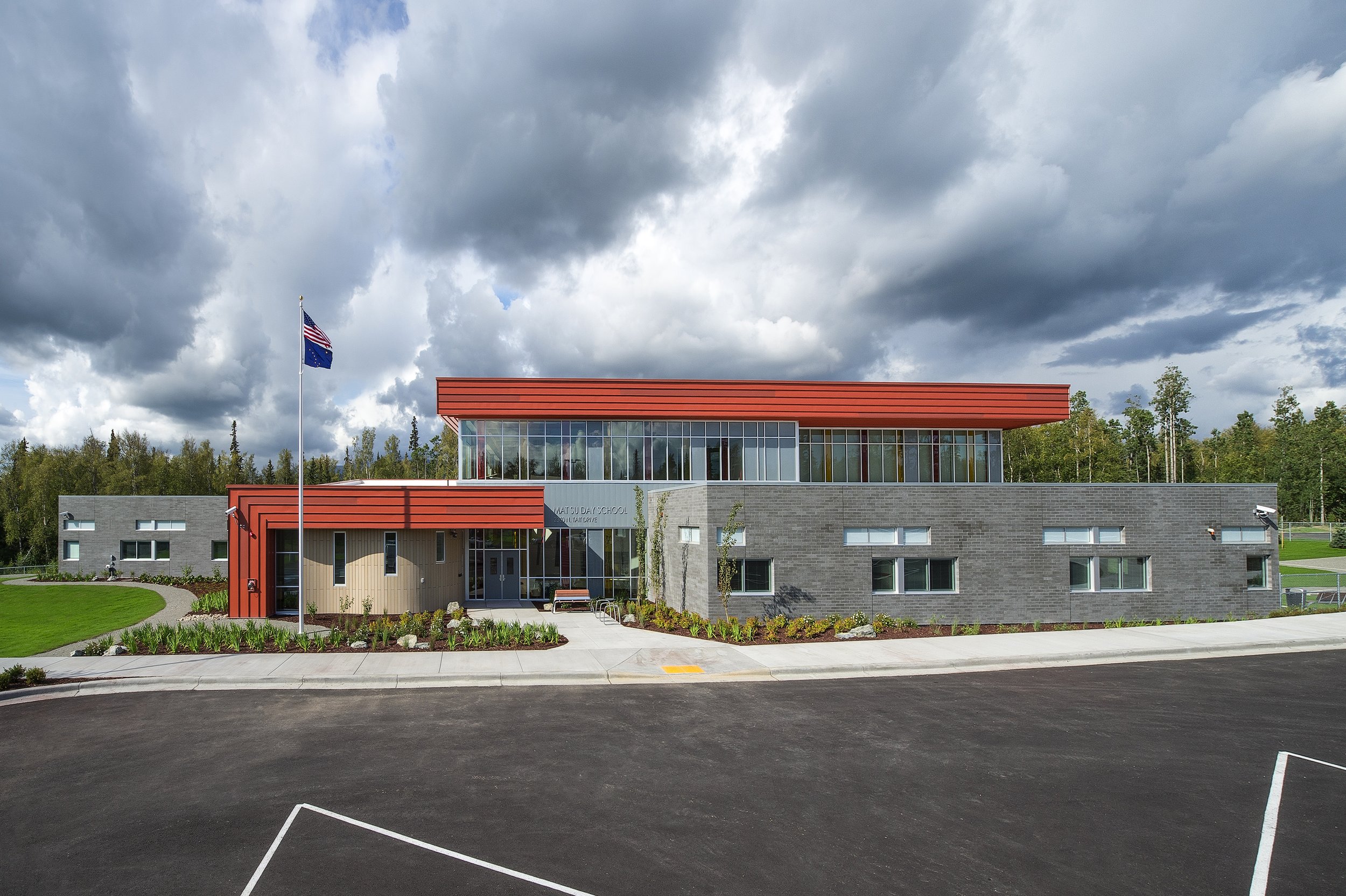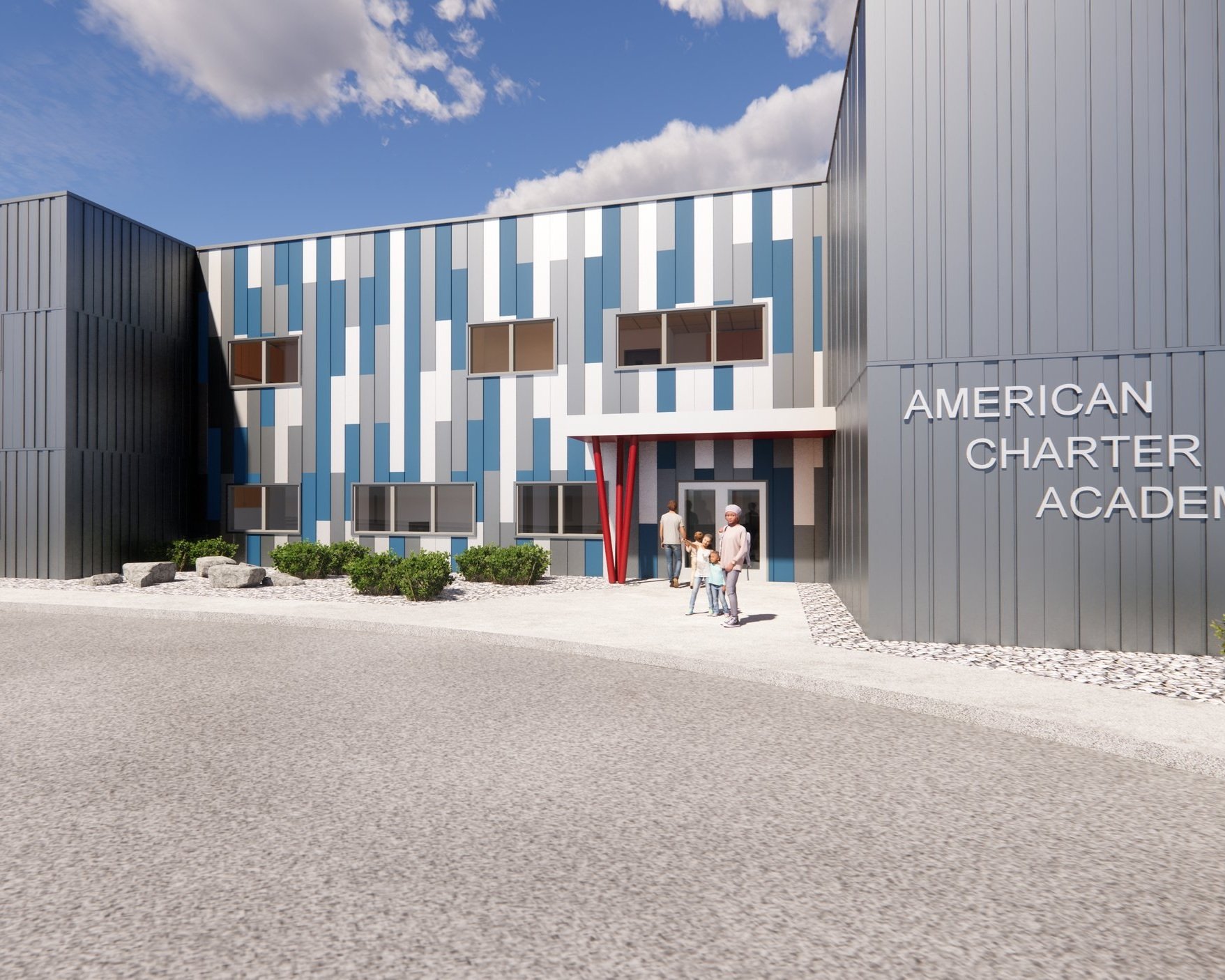
MSB Day School
Designed in collaboration between Wolf Architecture and NAC Architecture, the Mat-Su Day School focuses on students imagination and learning through innovation and playfulness. This special-mission facility serves as a ‘gateway’ for behaviorally challenged students to learn skills, overcome adversity and return to their neighborhood school. With visionary leadership, strong community support and state dollars, the state-of-the-art 21,500s.f. structure is a showcase of innovative programming, smart design and playful yet durable materials.
As they enter, students are greeted by a sculptural wall enclosing the heart of the school; the reading and media area. Spaces such as this and the achievement room are designed to foster student development while remaining flexible. The design specified glass with transparent layers that invite sunshine but prevent classroom glare. Standard windows give views to the birch forest and surrounding Talkeetna Mountains.
Colored glazing and local artwork drape the school ‘gallery’ and multi-purpose room where an audio-visual system and special effects ‘achievement classroom’ turn the mundane into magic. High-efficiency lighting, HVAC systems and building envelope make this building perform at a LEED silver standard. Trails, landscaping, fitness and playground equipment extend the classroom into the surrounding site. Bioswales hold and treat drainage on-site.
Wolf Architecture performed design and construction administration, including Pre-Design, Educational Specification and Programming and Schematic Design through Closeout. Design included daylighting models and energy models Entrance Lobby throughout the process.
This project earned the the 2015 AIA Alaska 1st Place Citation Award, Design Awards for Excellence, and the 2017 Learning by Design, Outstanding Project Award.
Project Data:
Location: Wasilla, AK
Year Completed: 2014
Square Footage: 25,160sf
Team: Wolf Architecture-- Gary Wolf, Jason Collins, Chris Whittington Evans, NAC, Corvus Design, HDR, PND Engineering, RSA Engineers
Contractor: F-E Contracting
RELATED PROJECTS
CCS PalmerRedington Jr/Sr High SchoolClare Swan Early Learning CenterAmerican Charter Academy










